This Haunted Mansion Has Moved 400 Miles in 2 Years
Get ready to have your mind blown as you learn how a mansion traveled over 400 miles away from its original location. The extravagance, unique features, and wide selection of high-quality conveniences available here will astound you.
Furthermore, discover the terrifying paranormal happenings at the well-known old mansion, which has been featured on several television episodes because of its historical significance.
Relocation of the Mansion From Washington DC, to Rhode Island
The grandiose French-Gothic style mansion was commissioned in 1907 by Edson Bradley, a business tycoon. The mansion, which was once in Washington, DC, was relocated to Newport, Rhode Island, where it now occupies an expansive eight-acre lot overlooking Sheep Point Cove and the North Atlantic Ocean.
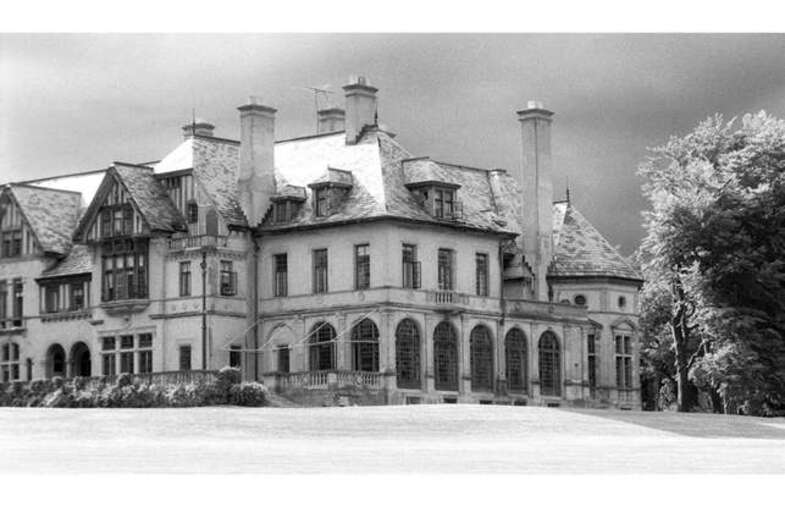
Source: PaulHaberstroh/Wikimedia Commons [CC BY SA 4.0]
The estate, which has an estimated value of $29.9 million, has a rich past that includes legends of haunting. Come with us as we delve into the complicated history of the mansion.
Transfer of Ownership
This spectacular home was constructed in 1876 by William M. Galt, a wealthy flour trader. It was initially situated at 1328 Connecticut Avenue, directly on Dupont Circle in Washington. DC. In 1880, Galt sold the home to Gardner Greene Hubbard, who completed extensive renovations and improvements to the property upon his purchase.

Source: SMU Library
Several years later, in 1907, prominent whiskey manufacturer Edson Bradley was vacationing in Washington, DC, and decided to purchase the estate for an estimated $166,500, as stated in The Washington Post news article.
Golden Wedding Anniversary Gift
In August of 1922, the summer home of the Bradley family, which was located close to Syracuse, New York, was consumed by fire. The event occurred after the Washington estate had been renovated.
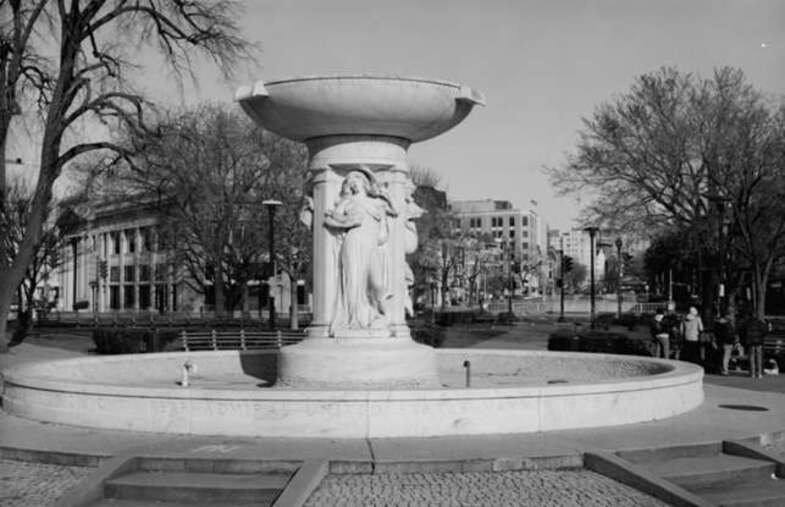
Source: Historical Society of Washington
Edson Bradley wanted to surprise his wife on the occasion of their golden wedding anniversary by relocating not only their family but also their complete home in Dupont Circle to Rhode Island. He made this decision as a gift for her. In this part of Washington, DC, we can still see the original fountain in the home.
A New Place for the Mansion
In 1923, Bradley moved his mansion from Dupont Circle to Newport, located at Ruggles and Wetmore avenues. The relocation required the estate to be dismantled and moved in sections.
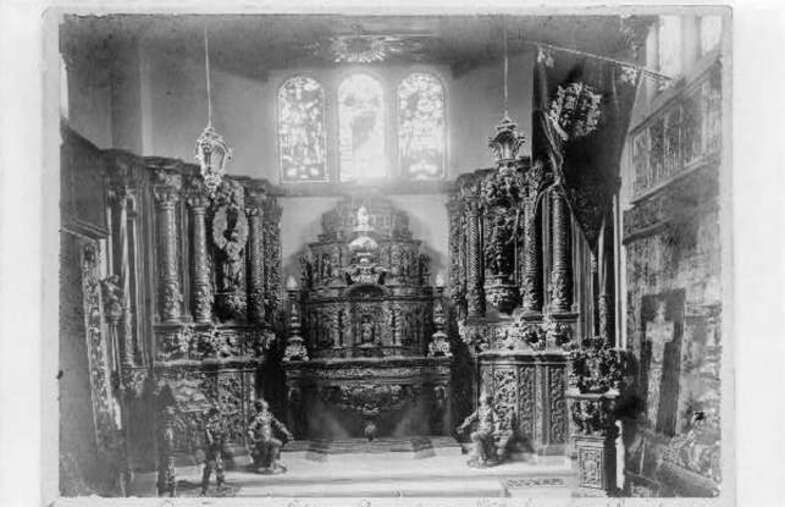
Source: Library of Congress
The Elizabethan Revival mansion already on the new property dated back to 1885 and was integrated into the architecture of the newly constructed villa. This gave the new home its name, Seaview Terrace. The property also once housed the ancient oratory, also called a chapel, which people thought was haunted.
Shipping One Piece at a Time
Moving the opulent mansion was a difficult and time-consuming endeavor; it took nearly two years and a combination of trucks and railroad cars to successfully complete the task.
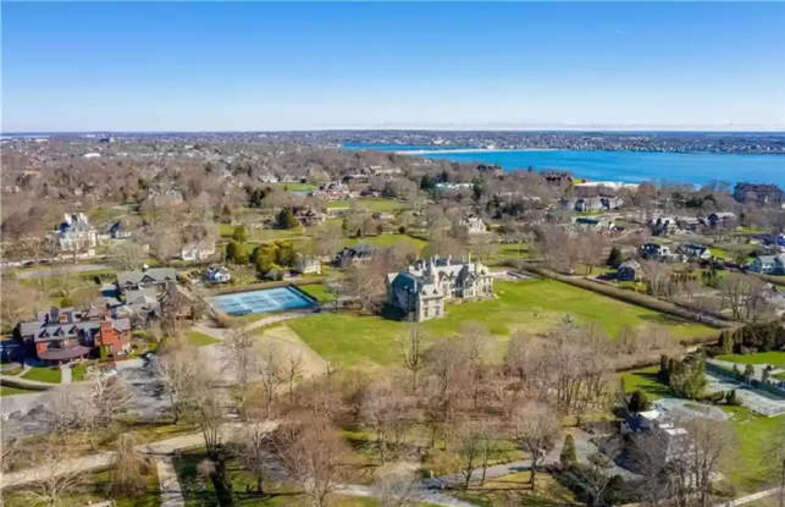
Source: Hawks and Company Edge Realty RI
The process was exceptional, as rooms that had originally been brought over from France and installed in Washington, DC residence were reassembled in Newport 20 years later. The stately home was one of the largest buildings to be moved in this manner, making it an impressive feat.
A Costly Undertaking
The relocation of the manor house was a time-consuming and expensive undertaking that was finally finished in 1925. It was one of the most costly moves of its time, with a total cost greater than $2 million. Despite the expense, it continues to hold the title of being the most expansive of the “Summer Cottages” from the Gilded Age that remain privately owned.
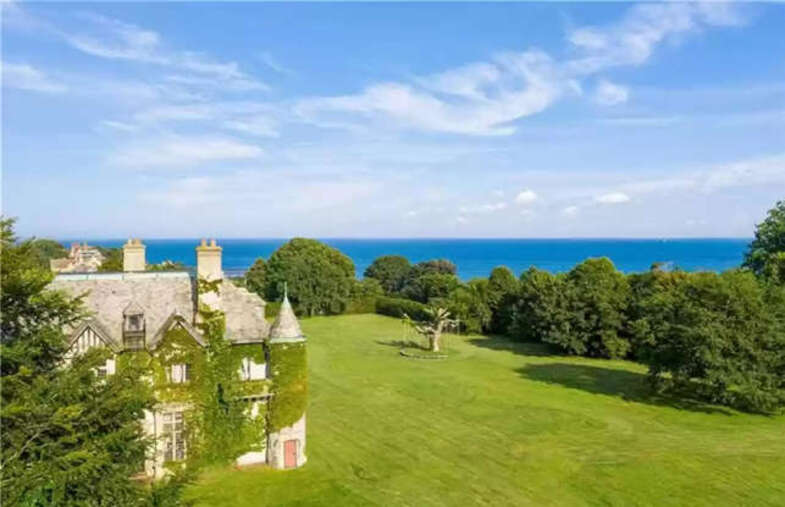
Source: Hawks and Company Edge Realty RI
In addition, after The Breakers, Ochre Court, Belcourt Castle, and Rough Point, it is ranked as the fifth-largest mansion in Newport, further emphasizing its opulence.
Architecture Styles That Blends
The remarkable French Renaissance mansion has an impressive roofline that bears an uncanny resemblance to the legendary Chateau de Chambord. This striking resemblance is one of the most distinctive aspects of the mansion’s design.
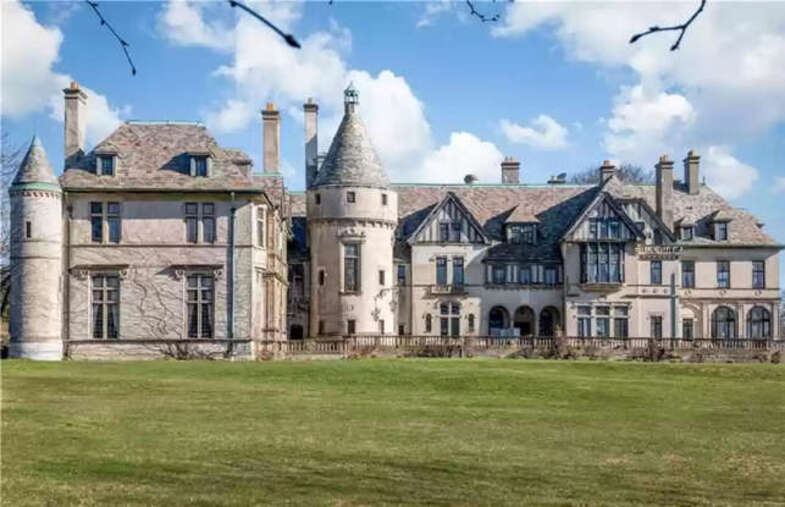
Source: Hawks and Company Edge Realty RI
Despite its appearance, the chateau was designed in the English architectural style, as evidenced by the enormous number of chimneys arranged in vertical columns and the numerous cottages it contains. A remarkable and captivating appearance was achieved by combining elements of various architectural styles in the design of the building.
Spy Holes as a So-Called Security Camera
There are three separate attics that are all linked together with one roof. There are even reports that the sections feature spy holes. The purpose of the spy holes was to allow vigilant staff members to capture somebody in the midst of committing a crime.
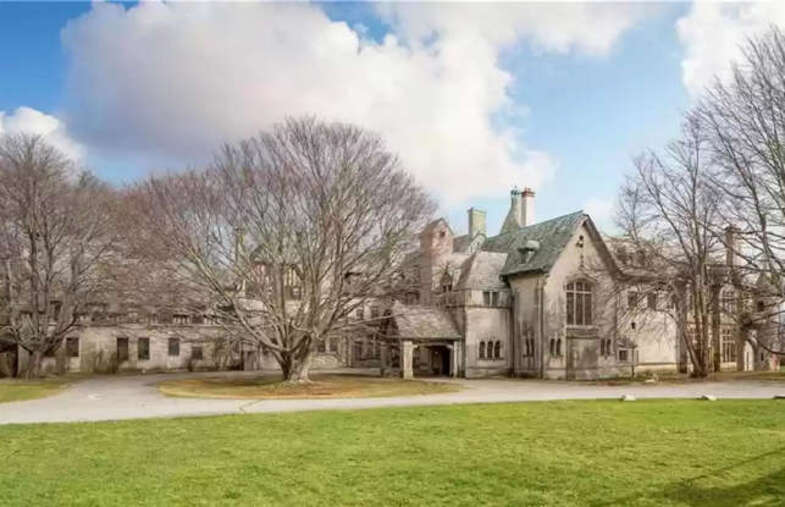
Source: Hawks and Company Edge Realty RI
Moreover, the cylindrical tower at the Washington, DC, location was removed and rebuilt at the Newport site. So after the mansion was moved, what happened to the plot of land that it had inhabited on Dupont Circle?
Secluded Location
In Washington’s Dupont Circle, nothing but the skeletal remains of the old Bradley mansion remained. It was left standing on the lot, which stayed unoccupied for a while. It was in 1931 that people were able to come up with a purpose for the site that is now known as the Dupont Circle Building which was constructed on the site.
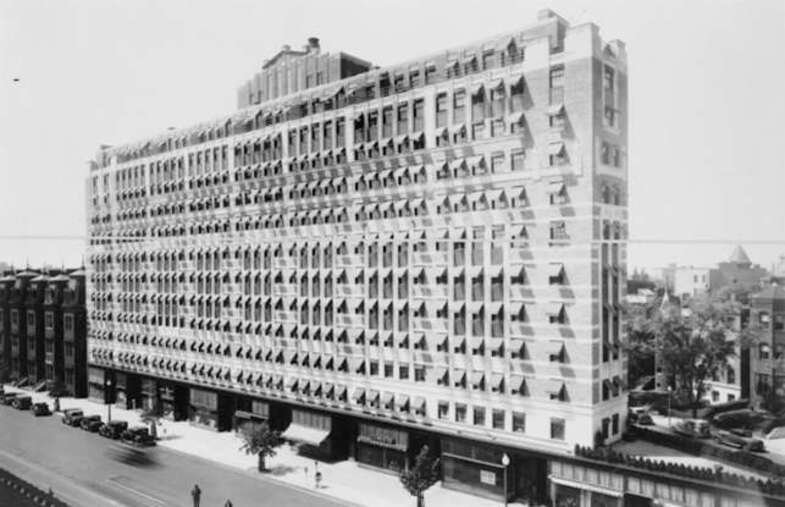
Source: Library of Congress
The architect Mihran Mesrobian was responsible for the development of this tower, which was erected on the location of the property’s desolate ruins and planned in the Art Deco style.
Iron-Gate Entrance for Protection
The Seaview Terrace property in Rhode Island certainly did not make an effort to accommodate uninvited visitors, as evidenced by the structurally sound iron gates that surround the property. These solid iron gates have been around for a long time and are now protecting the property from trespassers.
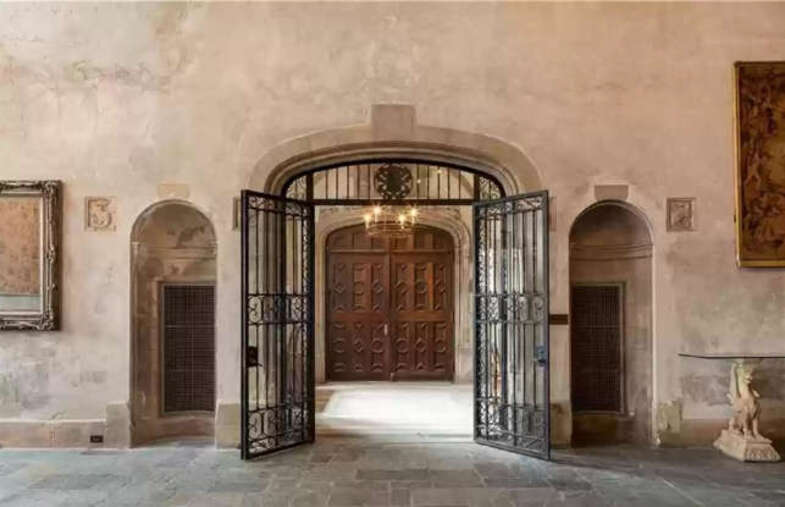
Source: Hawks and Company Edge Realty RI
After making your way through the entryways, you will find yourself in front of the mansion, which spans just about 44,000 square feet of luxurious amenities and historical artifacts.
The Foyer Grandeur
This magnificent mansion welcomes its visitors in the great hall foyer, which features a stunning stairway, an exquisite chandelier, and an enchanting wood-clad mezzanine decorated with fittings reminiscent of the Middle Ages.
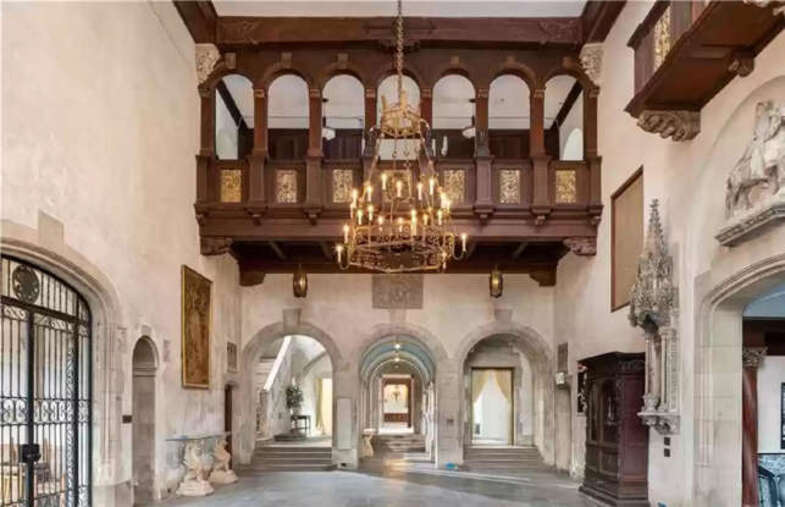
Source: Hawks and Company Edge Realty RI
This is just one of the many impressive features that can be found in this luxurious property. Additionally, it has 18 bathrooms and 29 bedrooms, all of which were made in France. It is impossible to deny the grandeur of this mansion, which is a testament to the obscene wealth that existed during the gilded age.
One-Of-A-Kind Whispering Gallery
The whispering gallery at Seaview Estate is a one-of-a-kind feature that was inspired by the one located in St. Paul’s Cathedral. The gallery, which is now called Cecilia Hall, is laid out in the shape of a circular wall.
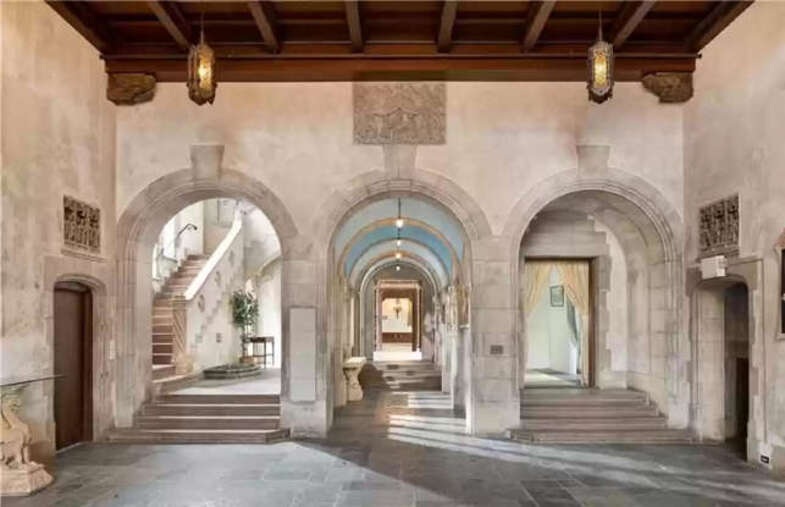
Source: Hawks and Company Edge Realty RI
A person is able to hear whispered communication coming from any portion of the circumference’s inner surface to any other part of the circumference. Because waves carry whispers, the system is able to function correctly. Isn’t it remarkable how these things work?
Stained Glass Windows From Bygone Eras
The estate is fortunate to have many of its original elements conserved, including a stained-glass window from the early Renaissance period. The highlight of these elements is The Flagellation, a piece dating back to the 1540s that was initially created in Italy for the Milan Cathedral.
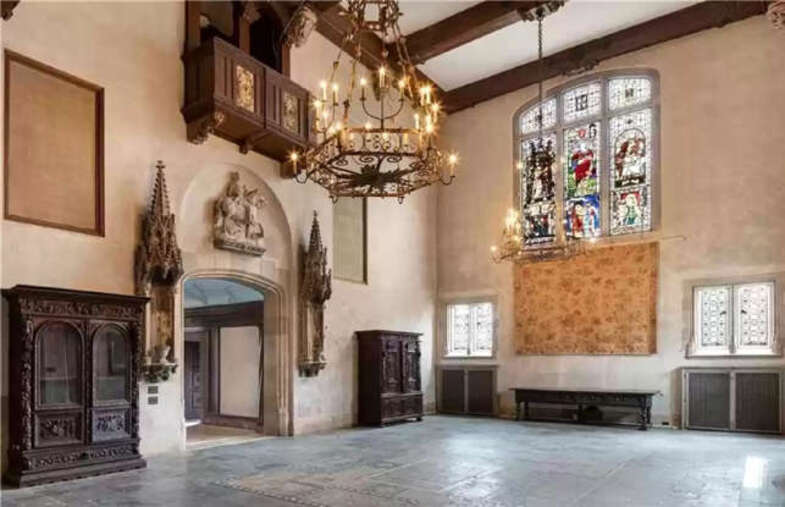
Source: Hawks and Company Edge Realty RI
Edson Bradley acquired the window for the first Dupont Circle mansion. It is thought that the renowned architect Stanford White formerly possessed the window before it was sold to Edson Bradley. The preservation of these historical details adds to the grandeur of the mansion.
Beautifully Hand-Crafted Pieces
The majority of its architectural gems, such as the property’s furniture and internal fixtures, were brought over from France. The mansion also features ornate stone-carved staircases and highly decorated ceilings that were carved by hand.
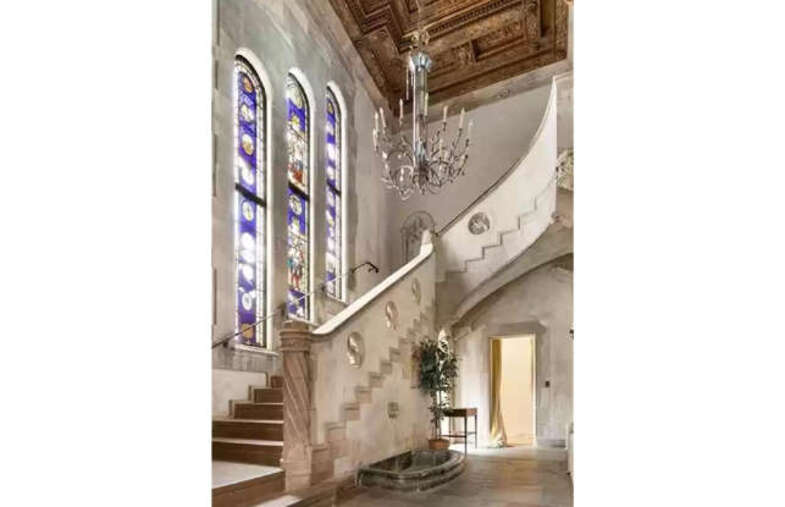
Source: Hawks and Company Edge Realty RI
It is the kind of luxurious home in which you might come across enormous stained-glass panels that go from floor to ceiling, as well as a little fountain somewhere in the corridor. On the following slide, you’ll eventually discover further pictures and descriptions of the mansion’s amenities.
Magnificent Venues for Social Gatherings
This vibrant room that is well-lit and airy is located on the second floor of the mansion and is one of the most impressive spaces in the estate. In addition, there is an art gallery on the property, a theater that can easily accommodate 500 people, and an embellished dance hall that spans two stories.
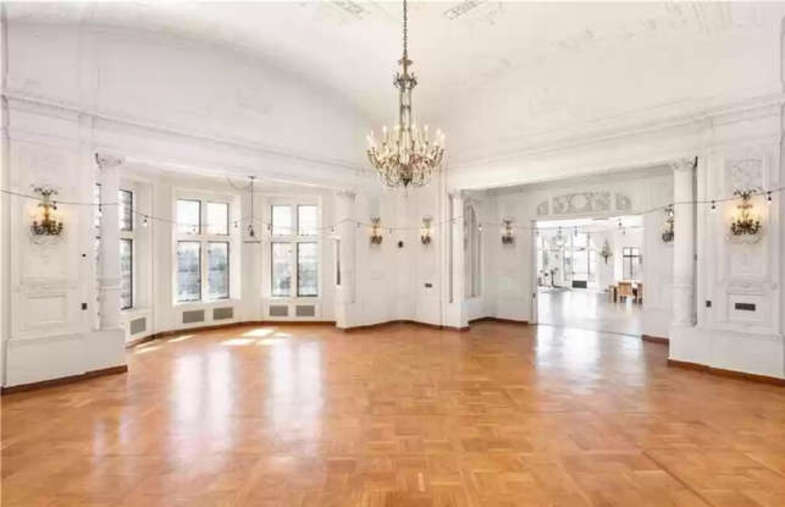
Source: Hawks and Company Edge Realty RI
This incredibly unique historical estate is truly remarkable because it contains all of these lavish, unique features.
Strange Musical Instruments With an Air of Intrigue
This room faithfully recreates the aesthetic of the early 1900s and features elaborately decorated ceilings and parquet floor coverings.
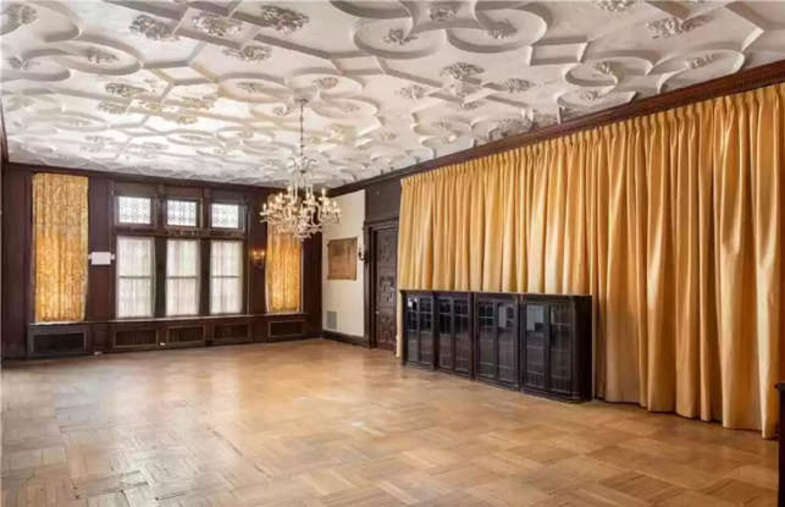
Source: Hawks and Company Edge Realty RI
A pipe organ with the model number Opus 2140 from Estey Organ Company in Brattleboro, Vermont, was built by Jacob Estey and can be found in one of the rooms. Sad to say, it is no longer functional, and the only way to access the strange organ is through the second-floor trap door, which is located next to the chapel.
Outstanding Coastal Scenery
Seaview Terrace fittingly represents itself in every way because it is situated only a few steps away from the Cliff Walk and provides a breathtaking view of the oceanfront. The room is flooded with bright sunlight, and there are large windows that provide a sweeping view of the vast coastline.
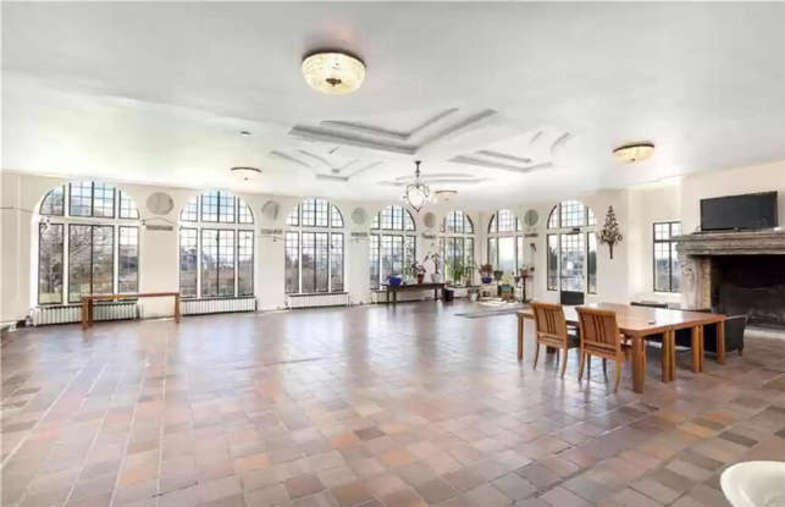
Source: Hawks and Company Edge Realty RI
It is the ideal location from which to take in the indescribably beautiful scenery, which is without a doubt another of the most alluring aspects of this gorgeous home.
Intricately Designed Wood-Paneled Chamber
The manor house does have 29 bedrooms, all of which are made in France and one of which is a luxurious bed chamber with wood-paneled wall surfaces. This bedroom’s intricately designed wood paneling is just one of the numerous luxurious details that make a significant contribution to the lofty and palatial atmosphere of this mansion.
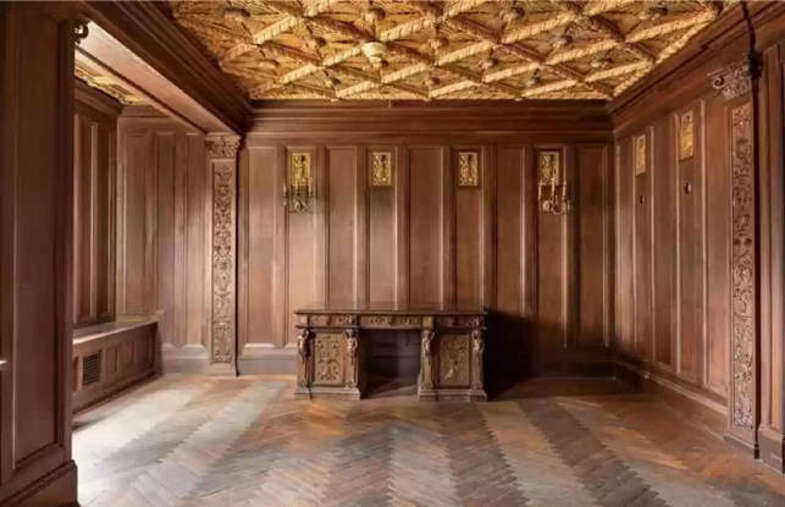
Source: Hawks and Company Edge Realty RI
In addition, there are ten fireplaces, three tennis courts, an in-ground pool, and thirty parking spots available for guests to enjoy during their stay at the palatial residence.
A Haunted Place
A private chapel that can accommodate up to 150 worshipers is located on the property and is referred to as the oratory. It is thought that Julia Williams Bradley, Edson’s wife, who passed away just only a few short years following the couple’s transition into the home in1929 and became its permanent resident, still haunts it.
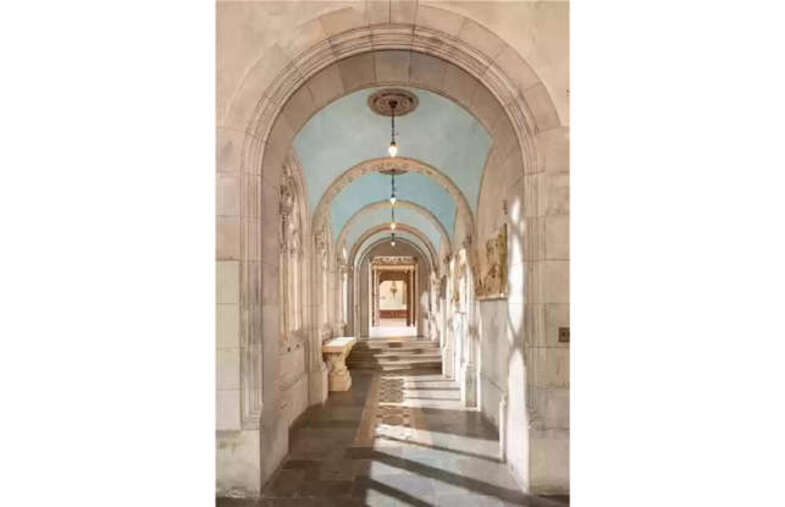
Source: Hawks and Company Edge Realty RI
Her memorial took place in the chapel, and after the service, local people say they saw her ghost attempting to play the organ there.
Aesthetically Pleasing, Unmodified Furnishing
Edson Bradley remained a resident of the estate until the very end of his life, spending a combined total of five long years there before succumbing to pneumonia in 1935.
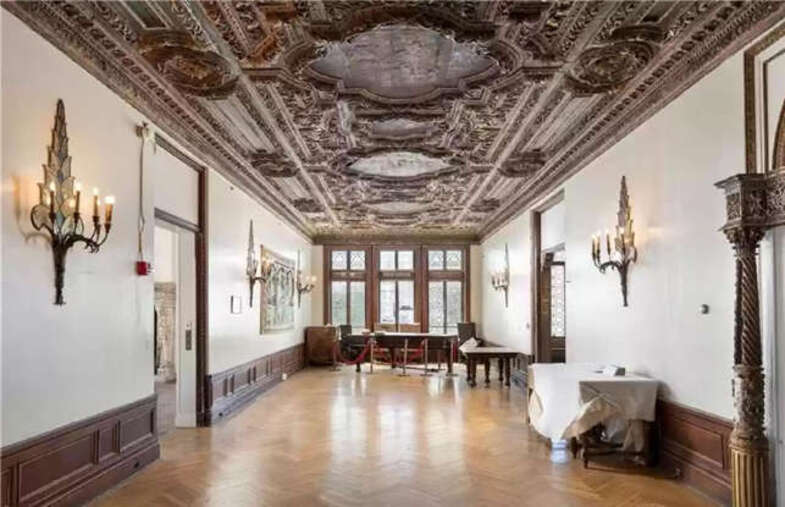
Source: Hawks and Company Edge Realty RI
After her parents’ demise, Julie Bradley Shipman, the couple’s only child, inherited the entire home, and she continued to live there until the year 1941. It was then that she was forced to move out due to a disagreement with the government regarding her taxes. Since then, the vast majority of the furnishings have not undergone any kind of alteration at all.
Repurposing the Mansion
During World War II, the United States Army made use of the property as officers’ quarters for its personnel. In 1949, the entire estate was sold for just about $8,000, and merely one year later, it was converted into a boarding school for female students.
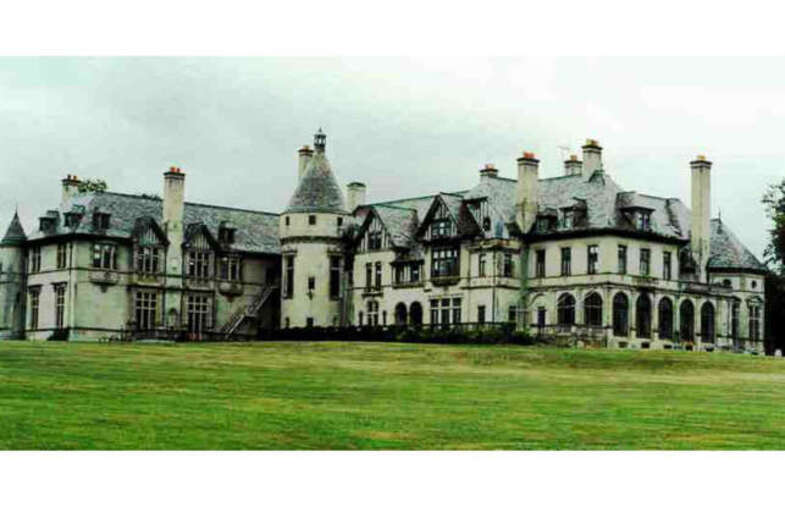
Source: Jim McCullars/WikiCommons (CC BY 2.5)
It is claimed that during the summer season, the structure was nicknamed “Burnham-by-the-Sea,” because of the coastal view while for the remainder of the calendar year, it served as the Newport School for Girls.
Renaming the Mansion
The magnificent historic mansion was purchased by Millicent and Martin T. Carey who are from New York in 1974. Due to the fact that their mansion was one of the largest in Newport, the Careys were required to pay significant amounts of money for its maintenance.
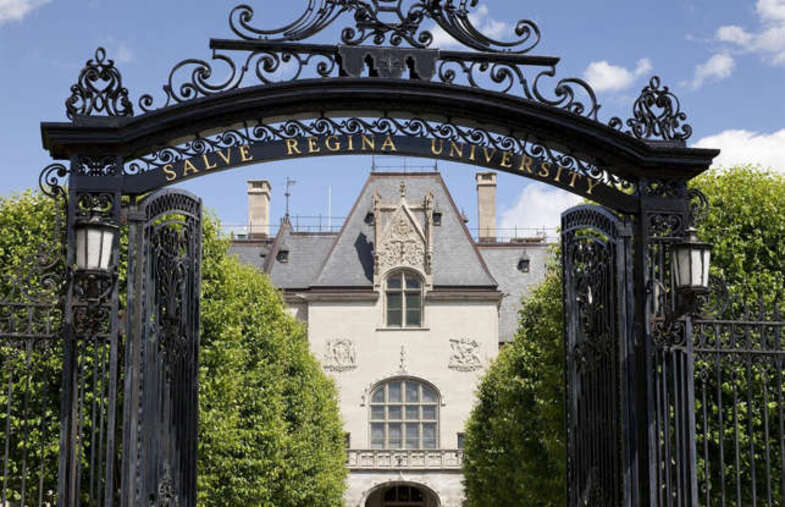
Source: SalveWebT/WikiCommons (CC BY-SA 4.0)
Therefore, the Carey family decided that they should lease the main house as well as the gatehouse to Salve Regina University. The university subsequently renamed the building the Carey Mansion.
Record Breaking Move
The lease that the Carey family held with Salve Regina University came to an end on August 31, 2009. Since then, the property was occupied by Denise Anne Carey, Careys’ daughter, an architect who is based in New York.
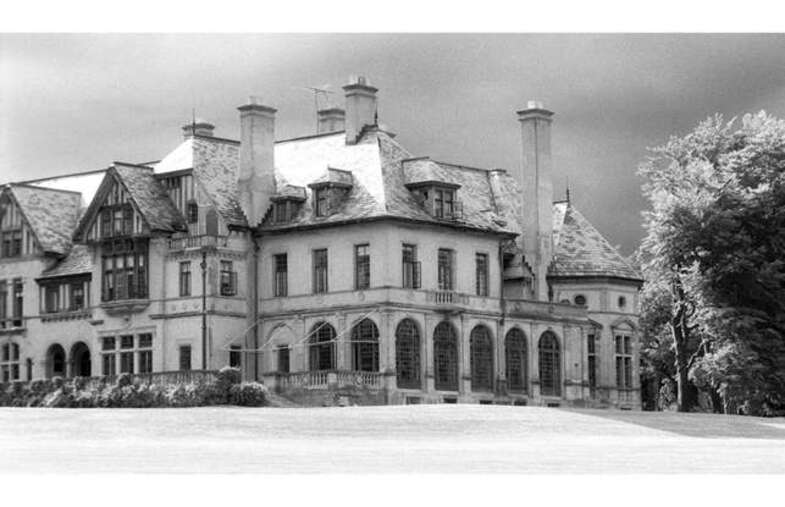
Source: PaulHaberstroh/Wikimedia Commons [CC BY SA 4.0]
Because their relocation of the property was so remarkable, Ripley chose to highlight it in their “Believe It or Not” column. The property had been moved a distance of 400 miles. Even in modern times, the event is still regarded as a remarkable achievement in historical terms.
Investigating Alleged Supernatural Occurrences
Ghost Hunters, which airs on the Syfy channel, sent a team from The Atlantic Paranormal Society to investigate Seaview Terrace’s situation in 2011, where they met Denise Anne Carey.
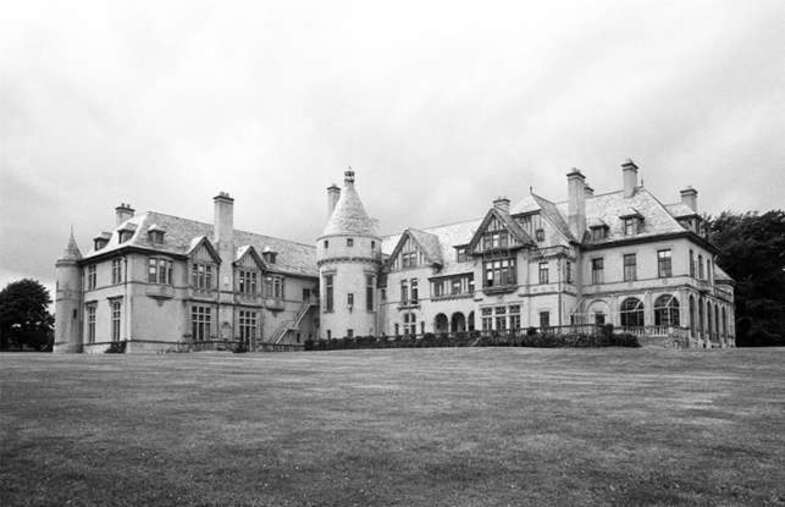
Source: PaulHaberstroh/Wikimedia Commons [CC BY SA 4.0]
In the course of that particular episode of the show, it was reported that the crew detected a male voice in the grand entrance of the building saying, “Hello, is that you?” They also experienced significant changes in temperature in the tower on the third floor, as well as a doorknob that turned on its own.
How About a New Beginning?
Seaview Terrace undoubtedly has a lot to present homebuyers with greater resources, from its spectacular French-Gothic architecture and spacious lawn to its well-endowed and enthralling historical record.

Source: Hawks and Company Edge Realty RI
If you are a home shopper, you should consider looking into Seaview Terrace. This Golden Age jewel had a price tag of $29.9 million when it was put up for sale in 2021, but it has since been pulled from the market. We simply cannot contain our excitement to find out what the future holds for this magnificent estate.
